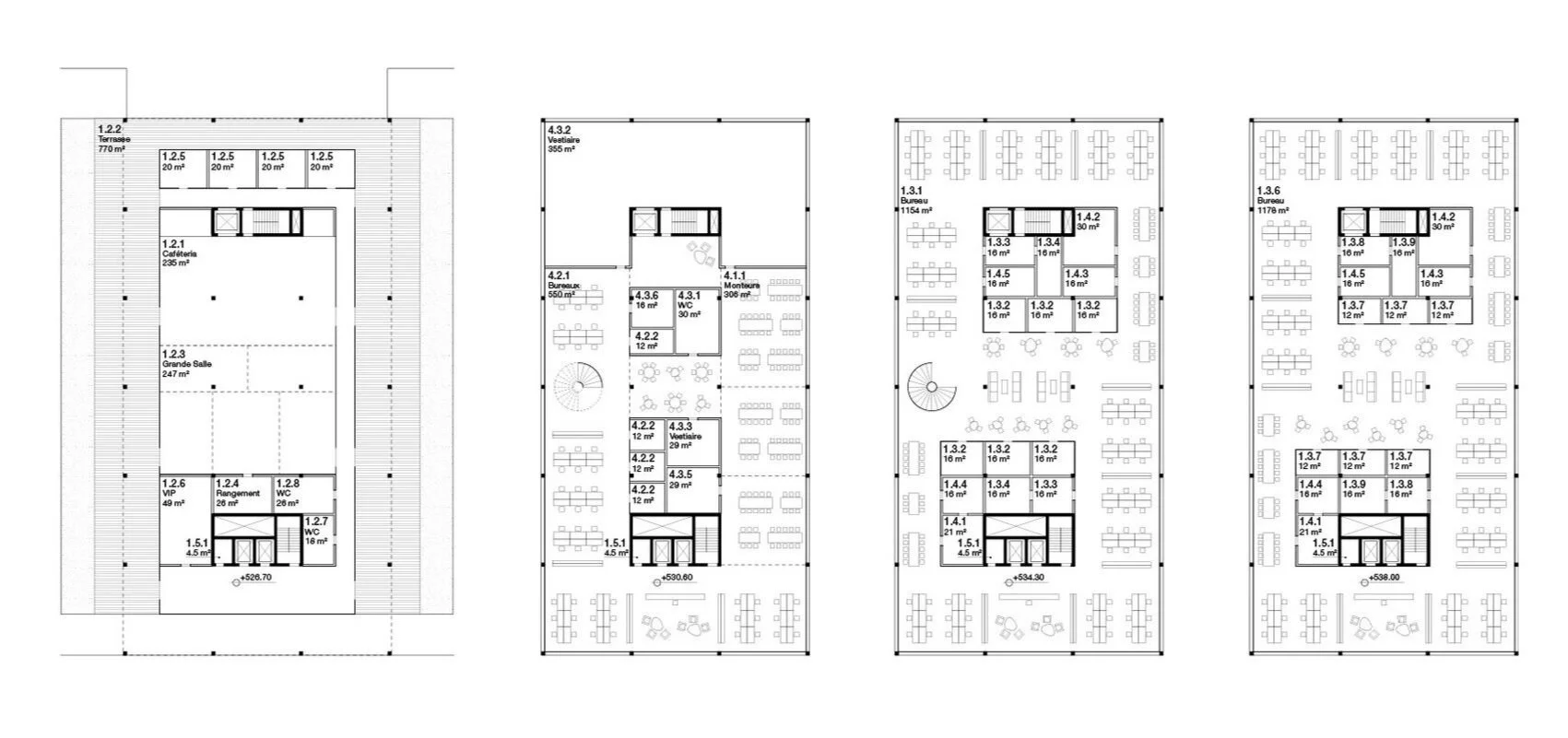SIDE BY SIDE
sierre, Switzerland (COMPETITION ENTRY)
The proposed new home for two merging data & logistics companies, Side by Side arrays the three primary programs—parking, logistics/storage, and offices—one next to the other. These three entities remain distinct and structurally independent, following their respective spatial and structural needs; however, the façade and roof that envelop them, as well as the south gallery that functions as a backbone and pedestrian connection, present the reading of a unified building.
The parking lots, logistics and workshops are condensed into a low, horizontal volume, from which emerges the administrative and operational building, stacked vertically and providing exceptional views and daylighting. The facade of the low volume, made up of corrugated and (in specific locations) perforated metal panels, homogenizes the building while offering different levels of openness and transparency. Its roof, covered in more than 10,000m2 of solar panels, is a lightweight and flexible modular system within which windows can be positioned as required, providing generous natural light to the parking and logistics spaces and reducing the need for artificial lighting.
In collaboration with: Christopher Lunde, Clement Mathieu
Meeting of the administrative and logistics program blocks
Competition model
The parking, administrative, and logistics blocks sit side by side
The communal terrace on the roof of the parking and logistics blocks
Site plan
Ground floor plan
Upper level plans of the administrative block
Structure diagram
South elevation and section
Transverse (North-South) Section
Wall Section











