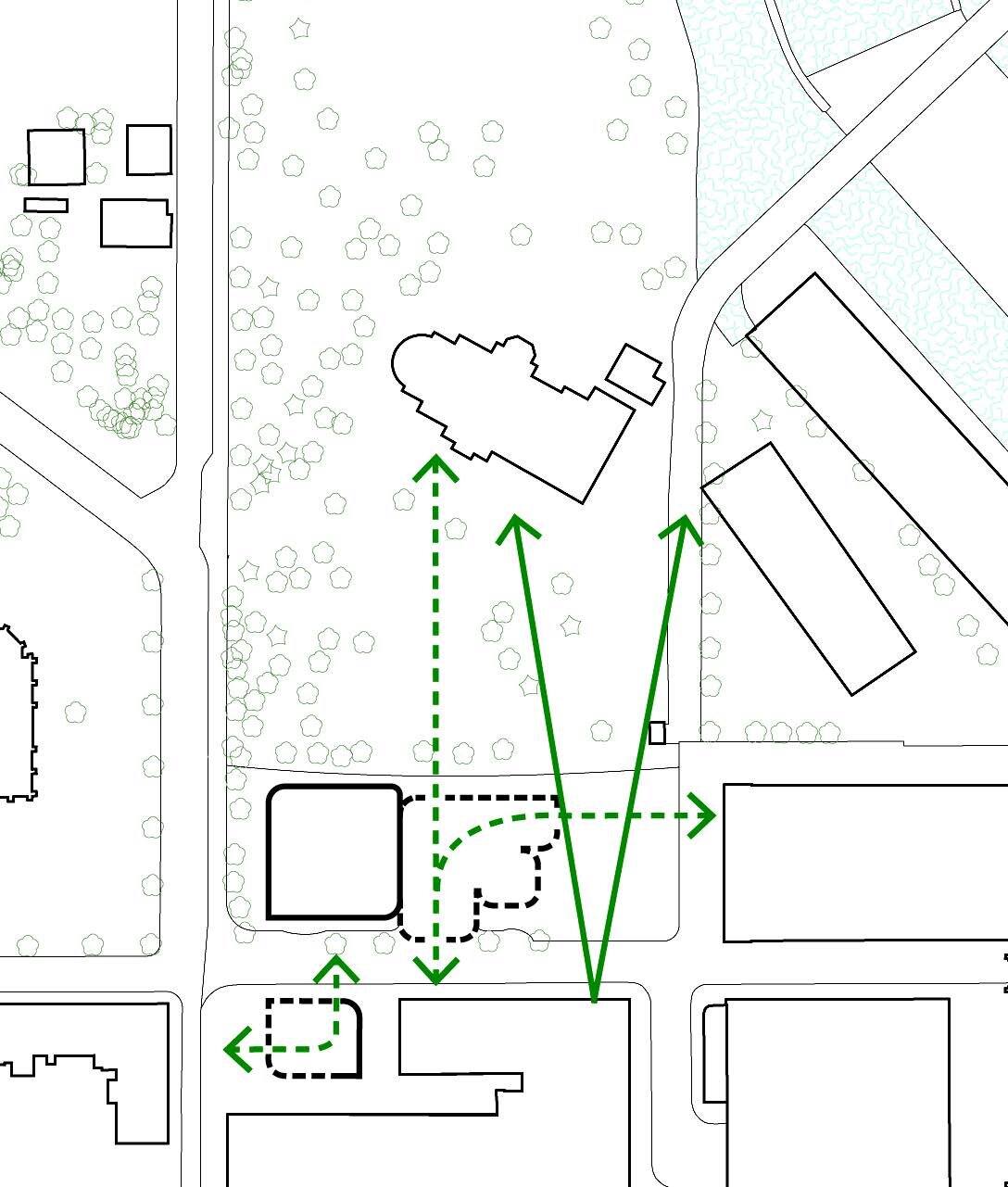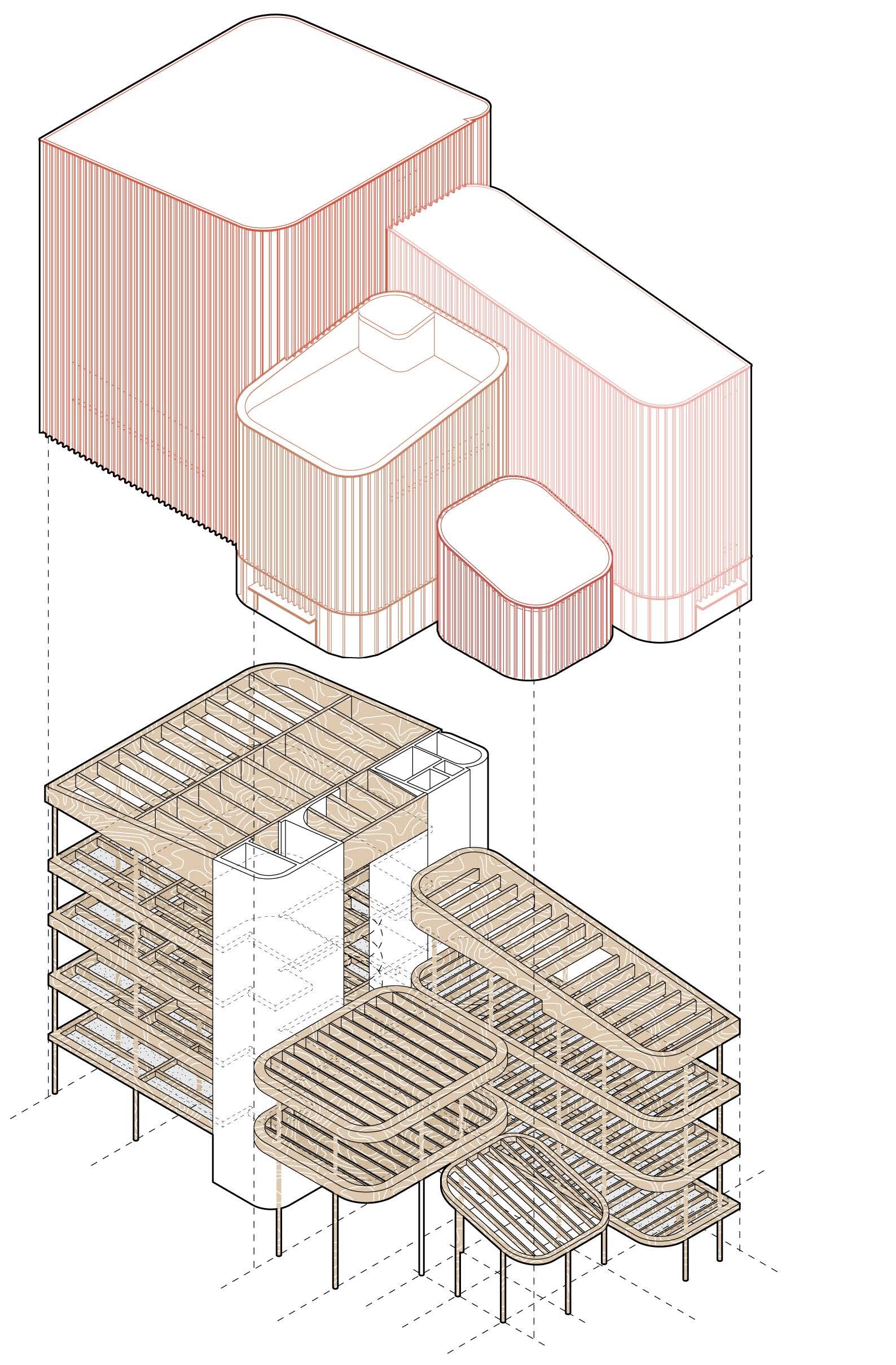SARA HILDEN ART MUSEUM
tampere, finland (COMPETITION ENTRY)
A new museum should be much more than just a museum. Today’s museum is no longer a flashy landmark or an introverted bastion of culture that welcomes a select few into its grand halls. Rather, it is a place that is outward-looking and diverse, one that is focused as much on learning as on viewing famous artworks. One that takes an active role within the community to educate and stimulate the intellect of a broader audience. Our proposal for the new home of the Sara Hildén Art Museum (SHAM) aspires to this new paradigm, and is designed from the ground up to be a welcoming and inclusive place that invites visitors and the community alike to meet in art, the city and in nature.
The site for the new SHAM, at the boundary between the Finlayson district and Wilhelm von Nottbeck Park, is unique in the way it straddles two clearly defined urban conditions, the city and the park. The question thus becomes: Should the new museum belong to the city or to the park? Ultimately, it must belong to both – looking simultaneously to the more organic forms and fluid layout of the park, but also to the articulated and rhythmic brick facades of the surrounding industrial buildings. This tension between soft and hard, curved and angular, natural and industrial is the catalyst for the new museum’s design.
Urbanistically, the physical and symbolic connection between the Finlayson Palace and the Former Factory Headquarters is critical to maintain. By concentrating the built form on the West end of the site and creating a porous and transparent ground floor, the museum maintains the view corridor and even creates new possible connections between the Finlayson Palace and Former Factory Headquarters. By opening up the Eastern edge of the site, the scheme creates a more direct access to the Wilhelm von Nottbeck park from the Finlayson district and reinforces the museum’s connection to the Tammerkoski Rapids. Of equal importance, this siting strategy creates a new plaza that extends the Wilhelm von Nottbeck park back to its original historic boundary. This new public space will activate the Western gateway into the pedestrian Finlayson district by creating a space for outdoor gatherings, events, and art displays to take place in and around the base of the SHAM.
In Collaboration with: Clement Mathieu, Alexander Lamarche, Nephew
Site Plan
Ground Floor Plan
Main Entry View
Park View
An active ground floor for art display
Entry Hall View
Top Lit Gallery
Transverse Section
Longitudinal Section
Elevation in relation to the Finlayson Headquarters
Gallery View
Sculpture Terrace View













