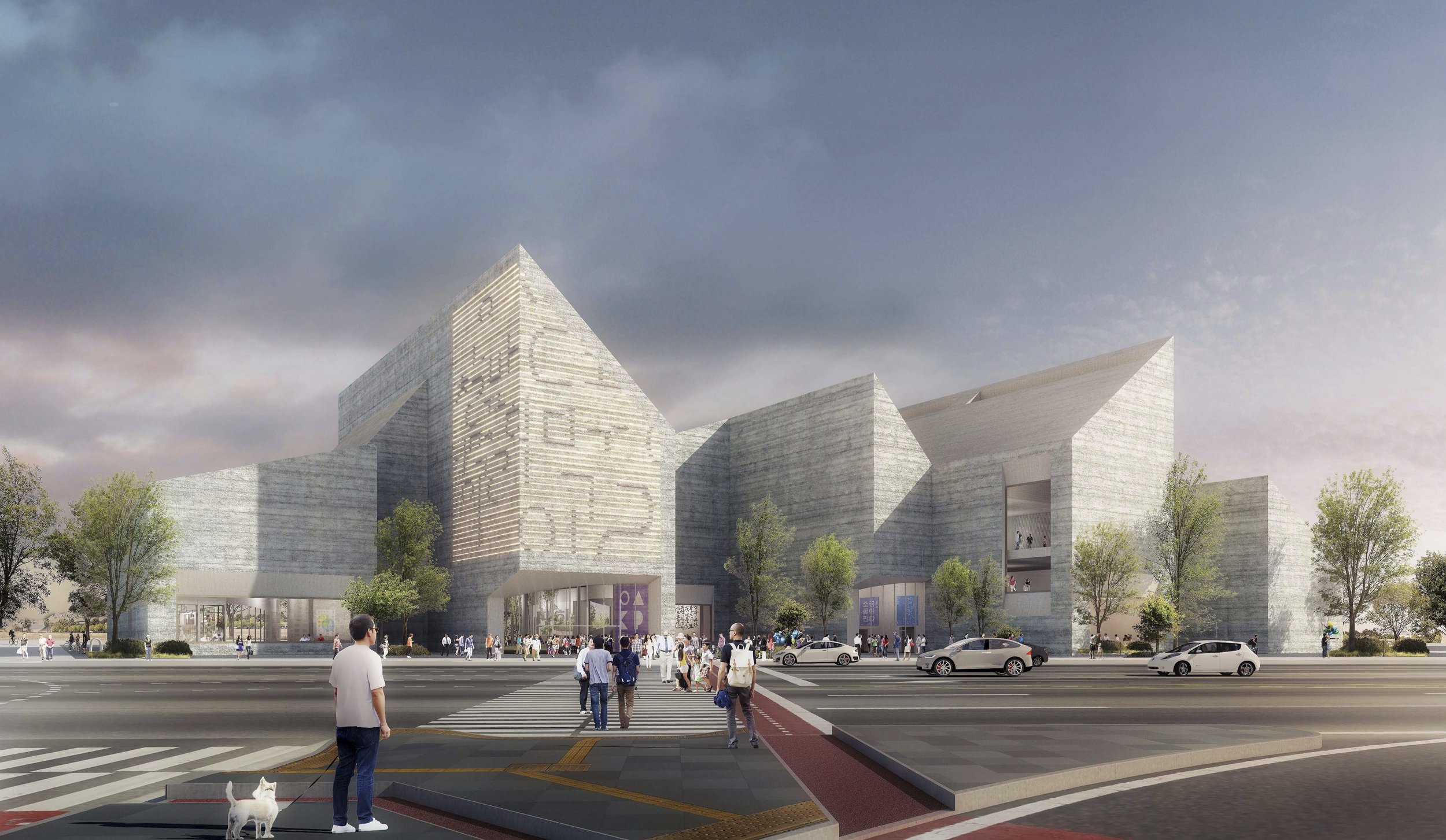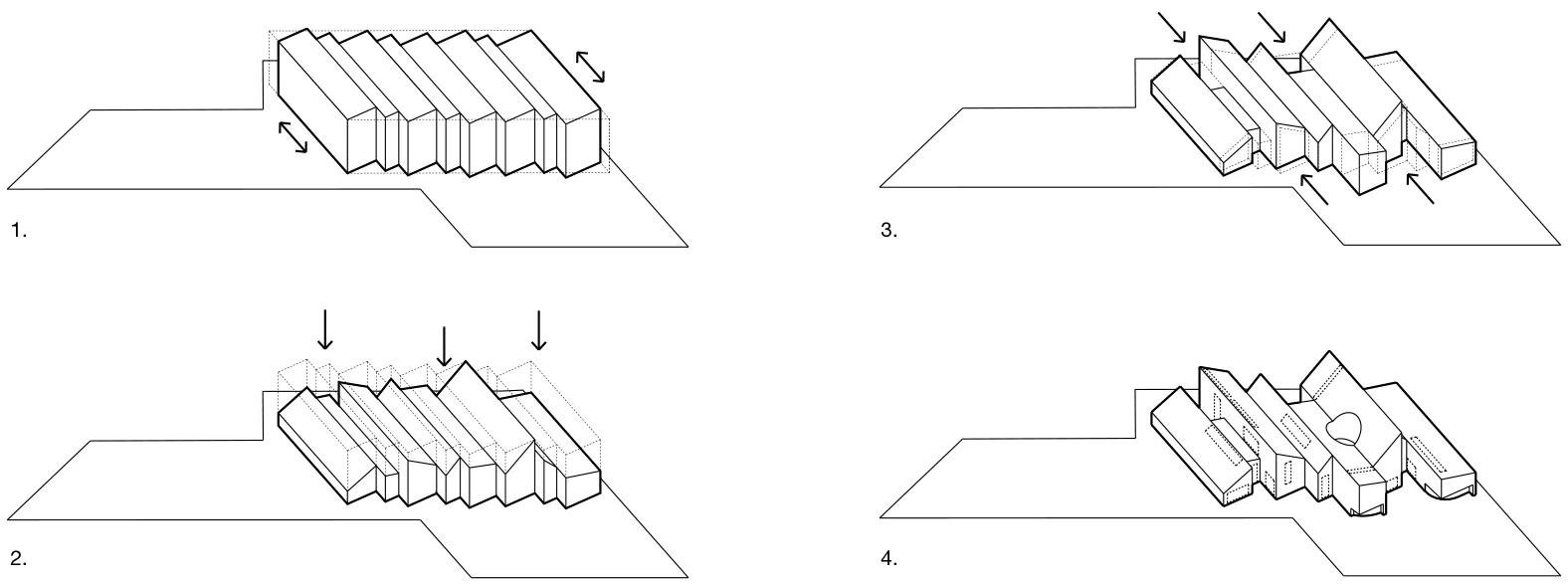MUSEUM OF WORLD WRITING
SEOUL, KOREA (Competition Entry)
‘Graphic Language’ is our competition entry for the National Museum of World Writing. Just as the act and artifacts of writing are intimately shaped by the process and materials used to write — carving, etching, imprinting — as well as the materials that are written on — stone, wood, paper, glass — so is architecture generated and defined by the chosen building materials and processes. This proposal for a museum of World Writing therefore approaches the design process from a material perspective, by carefully considering the selection and placement of both robust, rougher materials and smooth, lighter ones. By fully exploiting a range of materials and textures, each of which generates its own atmosphere and possibilities, an inherent flexibility is generated.
The strong graphic identity of the museum itself — linear strokes inscribed in the landscape — is both familiar and iconic, and intrinsically tied to both its program and the nature of its irregularly-shaped site in a park. The overall form is universal, a type of primitive, and recalls the variety of built contexts in which writing takes place, evoking on one hand the domestic sphere, on the other the industrial. This offers a diversity of scales and the flexibility needed for more traditional displays as well as large-scale and digital interactive displays.
The rammed concrete facade is rough and mineral, fabricated layer by layer, giving the wall surfaces their horizontal stratified appearance. The windows and entrances, carved into the rough concrete mass, expose smooth concrete frames that suggests a more refined interior. Due to its thermal mass, the fully insulated concrete facade provides an optimum performance year-round.
The landscape in and around the museum would be a year-round highlight of the public programs, transforming the site from an open field to a welcoming and intimate showcase for local Korean flora.
Team: Aleris Rodgers, Francesco Valente-Gorjup
Museum Approach - View from Central Street; Image: Nephew
Ground Floor Hall and Central Courtyard - View from breakout space; Image: Nephew
Temporary Exhibit - View towards the spiral stair
Permanent Exhibit - 5-axis robot writing display
Massing Concept - Out of solid mass, bars of program are carved out and shifted parallel to the site boundary
North Elevation
East-West Section - Through the Central Courtyard
Ground Floor Plan







