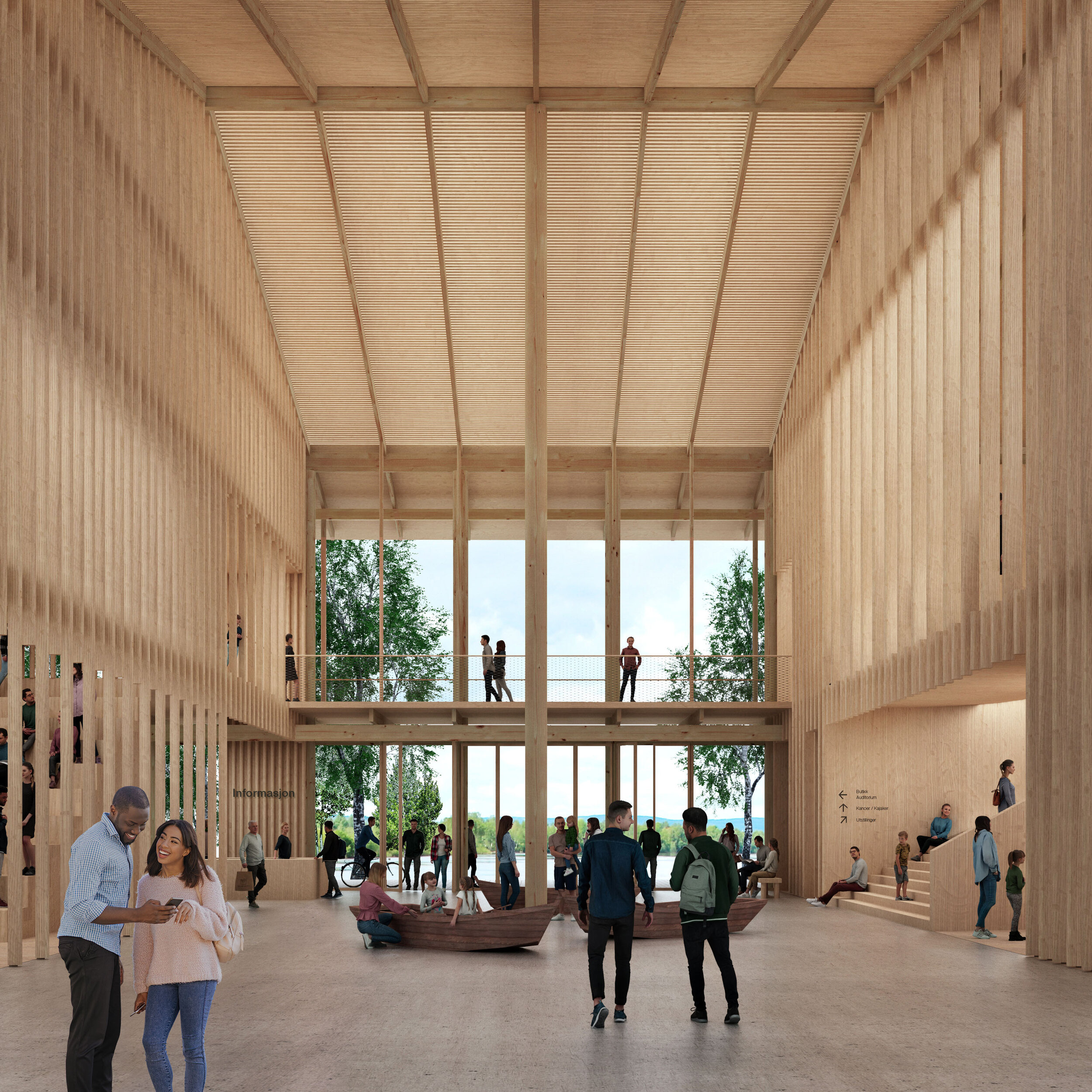GLOMMA HUSET
FETSUND, NORWAY (Competition Entry)
Glomma Huset is our competition entry and proposed design for the National Floating Museum and Competence Center for Wetlands in Fetsund, Norway. The expansive and powerful river Glomma, one of Norway’s most impressive natural resources, is the connective tissue that brings together the two apparently disparate programs of this ambitious new museum. As such, it is the focal point and central inspiration for the project. The Glomma’s waters, home to some of Norway’s most biodiverse wetlands and historically a major log-driving artery, are a place where culture, history and nature meet. To tell the story of Fetsund is to tell the story of a beautiful place alongside Norway’s longest river. The museum, conceived with this specific location in mind, is expressed as a wooden vessel, gently placed in the landscape, like a boat on the river. Its long, house-shaped form, direct and open-ended, is generous in scale and evocative of public and civic-minded buildings. However, both through the finer articulation of its mass and façade and through the placement of several smaller pavilions throughout the site, the project also operates at a more intimate scale that speaks to the surrounding residential and vernacular context. Glomma Huset aims to create a unique destination for Fetsund and Norway, bringing the community together under a single roof. Here, visitors, researchers and the local community will be able to meet in the airy surroundings of an enlarged house that has no pretension other than making space for public life. It will become the new focal point of cultural and social activities and will provide a place for education, spontaneous encounters, interaction with the local flora and fauna and contemplation. Glomma Huset is a house for all.
In collaboration with: Christopher Lunde, Clement MaThieu
Site Plan
View from the Glomma river
Isometric - “Typical Day”
Ground Floor Plan
Isometric - Zoomed In
Approach From Land
Wetland Landscape - River Side
Forest Landscape - Land Side
Entrance Hall View
Main Exhibition Hall View
Restaurant View
Study Models
Second & Third Floor Plans
Long Section
Short Sections
1:50 Facade study model
















